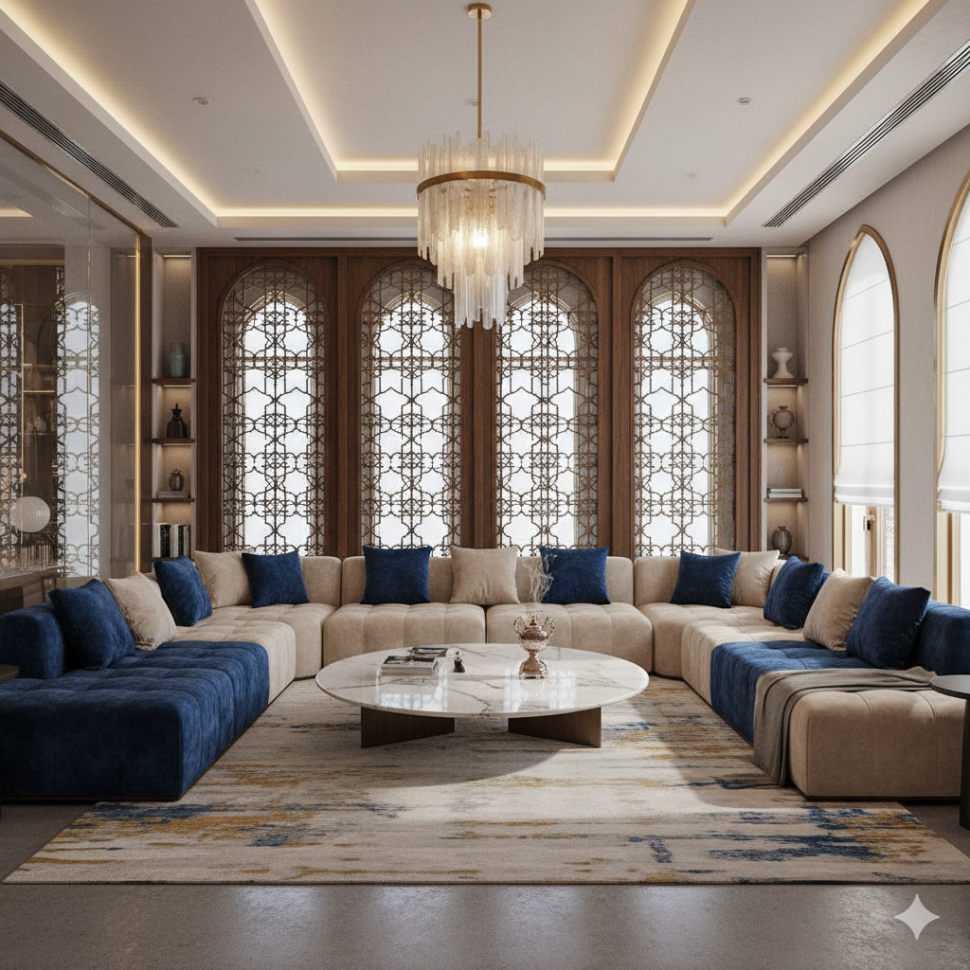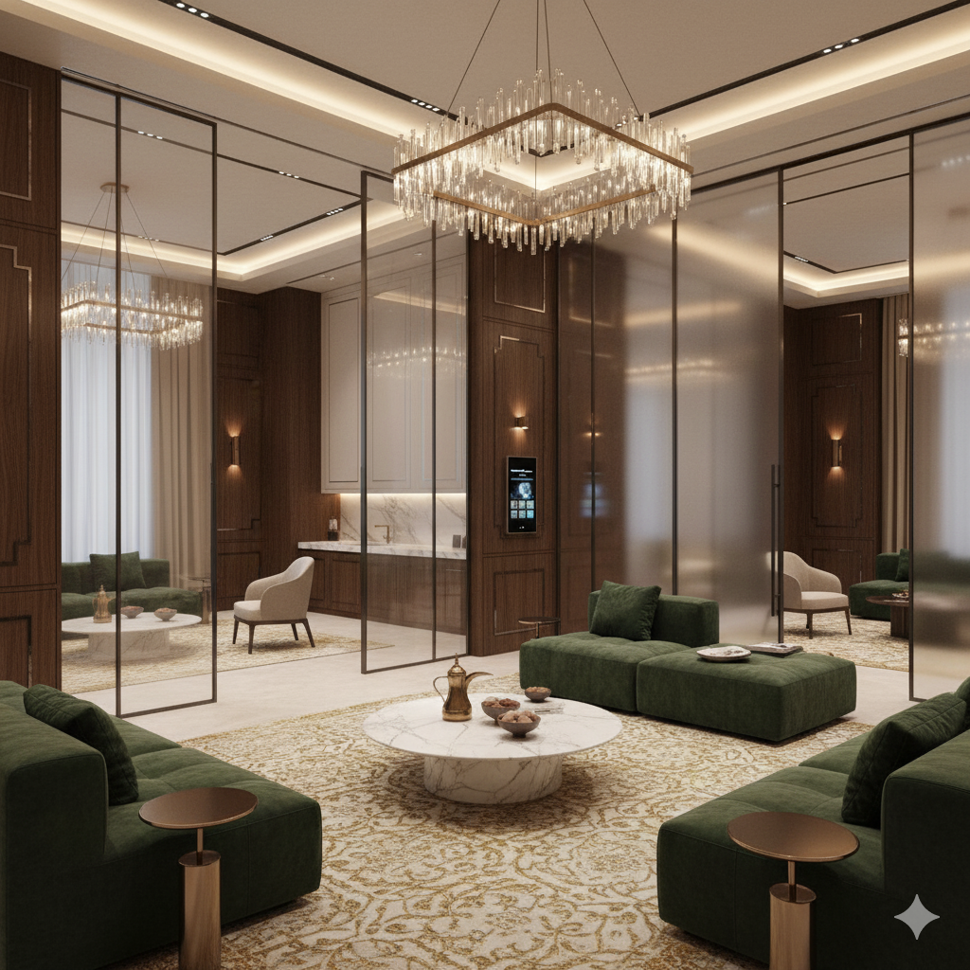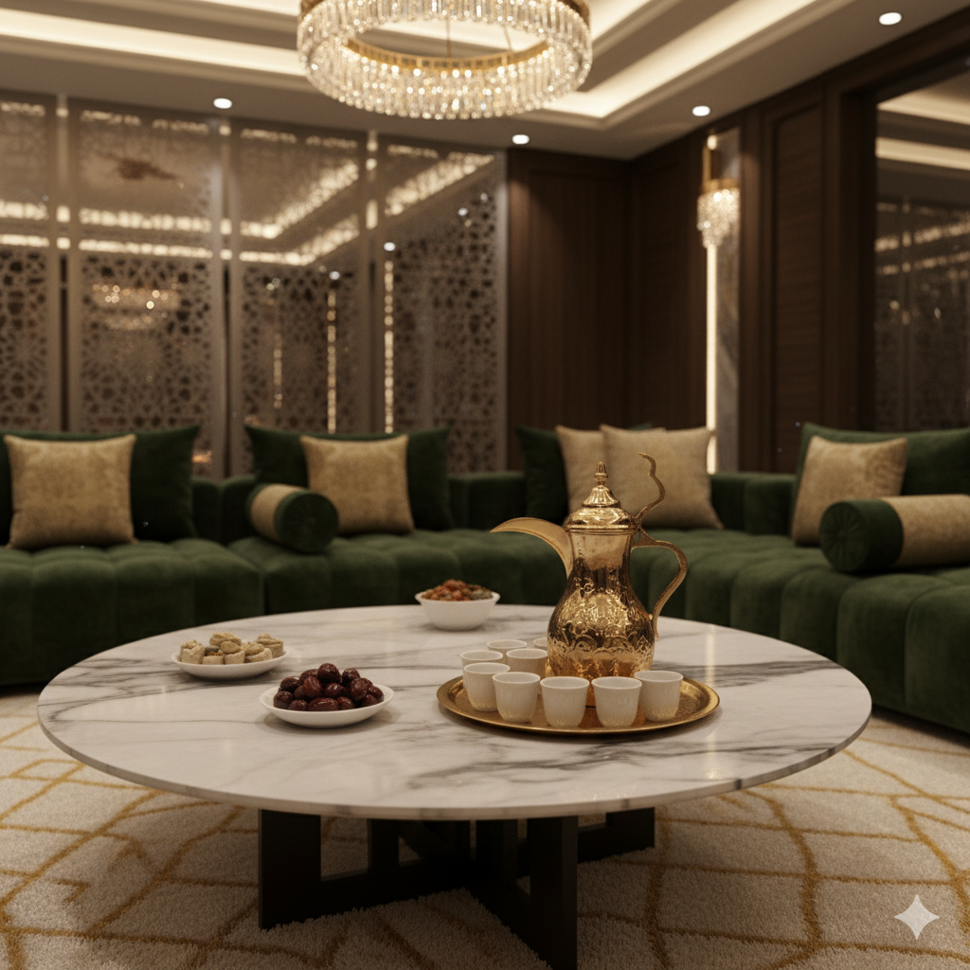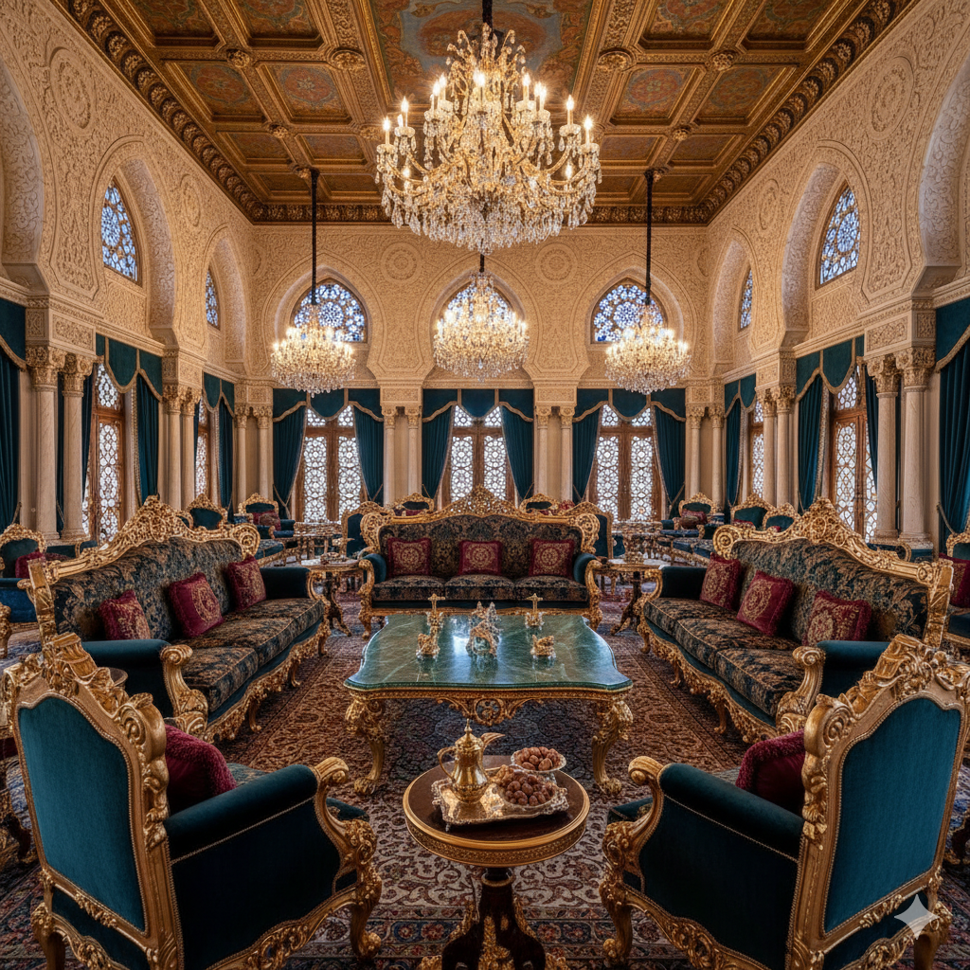In the lexicon of Arabian architecture, no space is more resonant with cultural significance than the majlis. It is the heart of the home, a chamber dedicated to the sacred arts of hospitality, conversation, and community. Yet, as the skylines of Dubai, Abu Dhabi, and Riyadh transform, so too must this essential room. The contemporary challenge is profound: how does a space rooted in the elegant simplicity of Bedouin tents and ancient traditions adapt to serve the dynamic, complex social lives of the 21st century?
How does it host a gathering that flows seamlessly from a relaxed afternoon coffee to a formal evening reception and a late-night social hub? Mastering this fusion of heritage and hyper-modern functionality is the hallmark of elite design firms. Premier international architecture and interior design companies like antonovich-design.ae) are at the vanguard of this evolution, creating extraordinary living experiences by harmonizing aesthetics, functionality, and personalization. They understand that the modern majlis is not merely a room but a sophisticated platform for life, one that must be meticulously planned around the core pillars of privacy, circulation, and multi-functionality.

This evolution is not just a matter of style; it is an architectural response to the profound economic and social transformations in the Gulf. The journey of the majlis from a communal tent to a minimalist, technologically integrated space is a direct reflection of a society balancing global trends with a deep-rooted cultural identity, a story underscored by its recognition.
A Legacy of Connection — The Cultural DNA of the Majlis
To design the majlis of the future, one must first understand the soul of its past. The very word Majlis—Arabic for “a place of sitting” or “council”—speaks to its fundamental purpose: to foster connection. Its origins trace back to the goat-hair tents of Bedouin tribes, where it served as the communal nexus for discussing everything from politics and trade to religious matters and local news. This was not a passive living room but an active civic and social institution, the stage upon which community life was performed.
A School of Etiquette and a Theater of Hospitality
Beyond its civic function, the majlis has always been a space for intergenerational learning. It was here that younger members of the family would absorb the nuances of etiquette, cultural history, and social grace through the oral traditions of storytelling, poetry, and conversation. The design of the space was inherently pedagogical, encouraging listening and respectful dialogue.
This atmosphere of connection is cultivated through a set of deeply ingrained rituals that engage all the senses. The experience of entering a majlis is one of warmth and welcome, often beginning with the rich, pleasant aroma of burning oud or sandalwood from an incense burner known as a mabkhara. This is followed by the ceremonial offering of Arabic coffee, or
gahwa, poured from a traditional dallah pot into small, handleless cups, and served alongside sweet dates. These are not mere pleasantries; they are the essential rites of Arabian hospitality, and the architecture of the majlis is designed to facilitate them with grace and ease.
The traditional layout itself is a masterclass in social design. Typically located near the main entrance of the home, often with its own separate door, the majlis is arranged to honor the guest and encourage interaction. Seating is traditionally low, with carpets on the floor and cushions against the walls, allowing guests to relax comfortably. The arrangement is almost always a symmetrical U-shape or circle, a configuration that promotes a sense of equality and ensures every guest can see and engage with others without obstruction. In a traditional majlis, the people—not the furniture or a television screen—are the undisputed focal point.

Table: The Evolution of the Majlis: A Comparative Framework
The transition from the traditional to the modern majlis is a story of adaptation, where core principles are reinterpreted through a new design language. The following table provides a comparative framework for this evolution, outlining not just what has changed, but why.
| Design Element | Traditional Form | Modern Interpretation | Design Rationale & Cultural Significance |
| Seating | Low, floor-level cushions and daybeds. | Plush, low-profile sofas; modular sectionals; occasional accent armchairs. | Balances comfort for longer gatherings with a nod to traditional low seating. Modularity offers flexibility. |
| Layout | Symmetrical U-shape or circle along walls to foster connection. | Asymmetrical layouts, zoned clusters, and open-plan integration. | Adapts to varied social dynamics (large groups vs. intimate chats) and modern architectural layouts. |
| Privacy | Separate entrance, mashrabiya screens, and location at the front of the house. | Artistic partitions, smart glass, architectural screening, dedicated powder rooms. | Reinterprets the principle of separating public and private realms within contemporary, often more open, floor plans. |
| Lighting | Natural light from street-facing windows, lanterns. | Layered lighting: architectural coves, statement chandeliers, dimmable task lamps. | Creates a dynamic ambiance that can be adjusted to suit the gathering’s mood and time of day. |
| Materials | Gypsum carvings, wood, rich handwoven carpets, and textiles. | Marble, noble metals (gold, bronze), velvet, silk, and natural stone, often with minimalist lines. | Reflects modern luxury aesthetics while retaining the traditional emphasis on tactile richness and craftsmanship. |
The Sanctity of Space — Reimagining Privacy in the Modern Majlis
In Islamic architectural philosophy, the home is more than a shelter; it is a sanctuary, or ḥaram. Central to this concept is the principle of privacy, which is designed to ensure the dignity, comfort, and freedom of the family within. This is not a philosophy of isolation but one of carefully controlled exposure, creating a secure domestic environment by clearly delineating the public realm of the guest from the private realm of the family.
Traditional Mechanisms of Privacy
Historically, architects achieved this separation with remarkable ingenuity. The majlis itself was the primary tool, acting as a semi-public threshold at the front of the home, often with its own entrance, which allowed hosts to entertain guests without them ever needing to cross into the private family quarters.
The most iconic and artistic of these privacy tools is the mashrabiya. These intricate wooden lattice screens are a sublime example of functional art. They allowed occupants, particularly women, to look out onto the street or courtyard without being seen, while simultaneously providing ventilation and casting beautiful, diffuse patterns of light into the interior. The design of entrances was also critical; angled or “bent” corridors prevented a direct line of sight from the street into the home’s inner courtyard, the heart of family life. These features, explored in depth by resources demonstrate a sophisticated understanding of social and spatial dynamics.
Contemporary Challenges and Innovative Solutions
Modern architecture, with its preference for open-plan layouts and expansive floor-to-ceiling glass, presents a direct challenge to these centuries-old principles. The glass towers of the Gulf symbolize a new era of transparency, but they can also erase the protective layers that once defined the home as a sanctuary. In response, leading designers are reviving the logic of traditional privacy, but with new materials and technologies.
Contemporary solutions include:
- Architectural Screening: The spirit of the mashrabiya is being reborn in modern materials. Laser-cut metal, glass-reinforced concrete (GRC), and intricately carved wood are now used to create stunning screens and façades that provide privacy while making a bold aesthetic statement. A landmark example is the Al Bahar Towers in Abu Dhabi, whose dynamic, computer-controlled façade opens and closes in response to the sun, a high-tech reinterpretation of the traditional screen’s climate-responsive design.
- Dynamic Internal Zoning: Within the majlis itself, privacy can be created on demand. Elegant decorative screens, heavy velvet curtains, or artistic partitions can be used to create “zones of privacy” within a larger room. This allows for multiple conversations to happen simultaneously or for the creation of separate seating areas for men and women, should cultural norms require it.
- Smart Technology: The ultimate modern privacy tool is switchable smart glass, which can turn from transparent to opaque with the flick of a switch. This, along with motorized blinds and curtains, allows the host to control levels of privacy and light in real-time, perfectly integrating traditional values with modern convenience, a concept explored in publications like the Journal of Islamic Architecture.
- Ancillary Spaces: A non-negotiable feature in any luxury modern majlis is the inclusion of a dedicated guest powder room or bathroom. This facility must be accessible directly from the majlis, ensuring that guests have no need to venture into the private family areas of the home, thus maintaining the sanctity of the domestic space.
This evolution reveals a critical shift in thinking. In the modern majlis, privacy is no longer a static, built-in feature. It has become a dynamic, controllable element. This dynamism is precisely what enables a single space to transform its function—from a formal business meeting requiring acoustic separation to an intimate family gathering needing a sense of enclosure. Privacy, therefore, is the essential enabler of true multi-functionality.

Choreographing the Social Experience — The Art of Circulation and Flow
The design of a majlis is a form of social choreography. The placement of furniture, the width of pathways, and the creation of focal points all work together to guide the movement of guests and shape the flow of conversation. In a space designed for gatherings that can last for hours, where social dynamics constantly shift and evolve, mastering the art of circulation is paramount.
The Psychology of Seating and Proximity
The enduring power of the traditional U-shaped or circular seating arrangement lies in its democratic nature. It places all guests on an equal footing, allowing for easy eye contact and inclusive conversation. This stands in stark contrast to linear layouts, such as two sofas facing each other, which can create a sense of opposition and stifle group dialogue.
Expert designers also pay close attention to proximity, deliberately avoiding large, empty voids in the center of the room. The goal is to create “intimate seating clusters” where guests can converse comfortably without having to raise their voices. The central coffee table is a critical anchor; it must be low enough not to create a barrier and placed at a convenient arm’s length for guests to easily reach for refreshments.
Designing Intuitive Pathways
Effective circulation planning ensures that movement through the space feels natural and effortless. This involves creating a clear hierarchy of pathways:
- Primary Circulation: These are the main arteries of the room—the path from the entrance to the primary seating area, and the route to the guest powder room. These pathways must be wide, unobstructed, and intuitive, often guided by sightlines or architectural cues.
- Secondary Circulation: These are the smaller paths within and between seating clusters. They must be designed to allow guests to move about, mingle, or leave without disrupting ongoing conversations.
To maintain this clarity of flow, it is crucial to avoid clutter. Furniture must be scaled appropriately to the size of the room, and oversized decorative items that could become obstacles should be used sparingly. This principle of uncluttered connection extends to technology. Both traditionalists and modern design experts agree that a television should not be a permanent focal point in a majlis. Its presence fundamentally alters the purpose of the room from a space of human connection to one of passive consumption. If a screen is required for a specific event, it should be a portable unit or cleverly concealed within custom cabinetry.
Designing for Temporal Flow: The Four Phases of a 12-Hour Gathering
A gathering that stretches from afternoon to midnight is not a single, static event. It is a living organism with a distinct lifecycle, and the design of the majlis must anticipate and support its changing needs. An expertly planned space is choreographed to accommodate four key phases:
- Phase 1: Arrival & Welcome (Afternoon): The first guests arrive. The social energy is low-key and intimate. Circulation is linear and focused, guiding guests from the entryway to a primary seating area where they are welcomed by the host. The layout feels open and inviting.
- Phase 2: Peak Socializing (Evening): The gathering swells to its peak capacity. The energy is vibrant and fluid. Circulation becomes a networked web as guests move between multiple conversation groups. Clear, wide primary pathways are essential here to prevent bottlenecks and allow for comfortable mingling.
- Phase 3: Formal Activity (Dinner or Presentation): The flow of movement becomes more structured and directed. Guests may be guided towards an adjoining dining area or reoriented to face a specific focal point. The design must facilitate the efficient and graceful movement of the entire group.
- Phase 4: Late-Night Winding Down (Midnight): The crowd begins to thin. The atmosphere becomes more relaxed and intimate. Guests settle into smaller, cozier clusters for deeper conversations. The focus shifts from broad, open circulation to the comfort and intimacy of secondary spaces within the larger room.
The truly sophisticated modern majlis is designed for this temporal flow. Its layout is not static but adaptable, using flexible zoning, modular furniture, and layered lighting to create an environment that can be subtly reconfigured to match the evolving social energy of the gathering throughout its entire duration.
From Afternoon to Midnight — The Versatile, Multi-Use Majlis
The culmination of intelligent privacy controls and choreographed circulation is the creation of a truly versatile, multi-functional majlis. The modern majlis is no longer a single-purpose room; it is a dynamic environment that borrows design principles from the world of luxury hospitality to offer an adaptable and seamless experience for both host and guest. This requires a strategic approach that integrates flexible furnishings, dynamic zoning, and smart technology.
Key Strategies for Unlocking Versatility
- Modular and Transformable Furniture: The foundation of a flexible space is furniture that can adapt. This includes modular sofas that can be rearranged from a large, continuous U-shape into smaller, separate conversation pits; ottomans that provide extra seating and contain hidden storage for blankets or games; and coffee tables that can be expanded or raised for different functions. Custom-made furniture, a specialty of firms like Antonovich Design, ensures that these pieces are not only functional but also meet the highest standards of comfort, durability, and aesthetic elegance.
- Dynamic Zoning with Light and Texture: Without building permanent walls, a large majlis can be divided into distinct zones using sophisticated design techniques. A change in the pattern or texture of an area rug can subtly define a seating area. Layered lighting is perhaps the most powerful tool; a combination of architectural cove lighting, a grand central chandelier, and dimmable floor and table lamps allows the host to completely transform the mood of the room, shifting from the bright, even light needed for a large reception to the soft, warm pools of light that encourage intimate conversation.
- Integrated Amenities for Seamless Hosting: To support gatherings that last for hours, the modern majlis must be a self-sufficient ecosystem. This often involves integrating a discreet kitchenette or a stylish coffee and beverage bar, allowing for refreshments to be prepared and served without disrupting the flow of the event by constantly entering and exiting the main kitchen.
- Sophisticated Acoustic Design: A space that must accommodate both lively celebrations and quiet, serious discussions requires careful acoustic management. The liberal use of soft furnishings—plush carpets, heavy drapery, and upholstered walls—helps to absorb sound and reduce echo. For ultimate control, designers may incorporate specialized acoustic panels, often concealed as artistic wall features, to ensure clarity of speech and a comfortable auditory environment. This is a technical aspect where consulting a source on interior acoustics is beneficial.
- Smart Home Integration as a Facilitator: Technology in the modern majlis should be invisible yet indispensable. A centralized smart home system can give the host effortless control over every element of the ambiance—lighting scenes, climate, automated blinds for privacy, and integrated sound systems—all from a single, discreet interface. This technological layer, often featured in publications, doesn’t distract from the social experience; it enhances it by making the space perfectly responsive to the needs of the moment.
This holistic approach transforms the majlis from a static room into a curated experience. The design provides the host with a sophisticated toolkit to actively shape the emotional and social arc of a gathering. They can alter the lighting to signal a shift in mood, reconfigure seating to encourage new interactions, and control the acoustics for a formal announcement or a quiet chat. Hospitality is elevated from the passive provision of space to the active direction of the social narrative, making it a truly immersive and personalized art form.
The Future of Tradition
The journey of the majlis is a powerful narrative of cultural resilience and architectural innovation. It has evolved from a simple Bedouin tent, a symbol of nomadic life, into a highly sophisticated, technologically integrated space that stands at the heart of the most luxurious modern homes. This transformation is a testament to the enduring power of its core purpose: to be a sanctuary for human connection.
The most successful modern majlis designs are not those that discard tradition, but those that distill its timeless principles—hospitality, community, privacy, and respect—and express them through a confident and contemporary design language. They demonstrate that heritage and innovation are not opposing forces but complementary partners in the creation of spaces that are both culturally authentic and perfectly attuned to the demands of modern global life.
In an age often characterized by digital distraction and virtual interactions, the thoughtfully designed majlis is more vital than ever. It remains a physical testament to the belief that the most meaningful connections are forged face-to-face, in a space designed with grace, comfort, and a profound understanding of the art of being together. The future of this tradition lies not in preserving it as a museum piece but in continuing to reimagine it for the lives we live today, ensuring that the heart of the Arabian home continues to beat strongly for generations to come.
